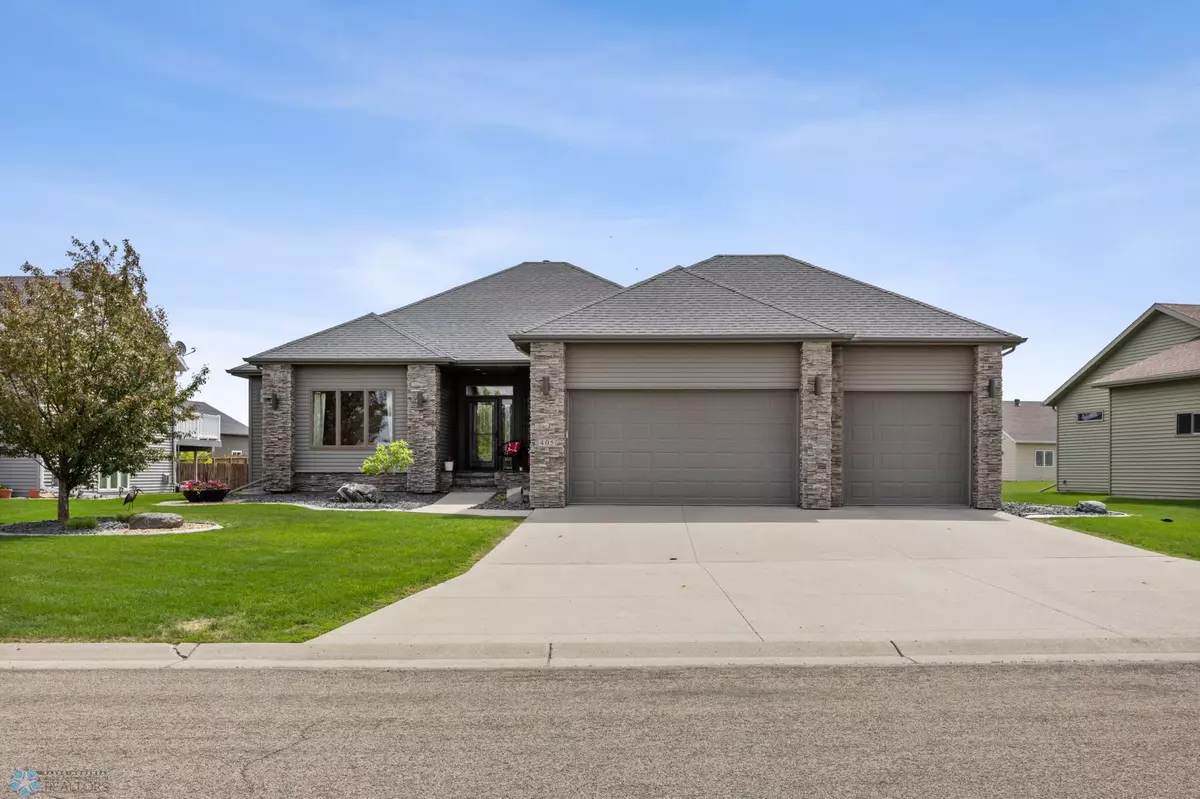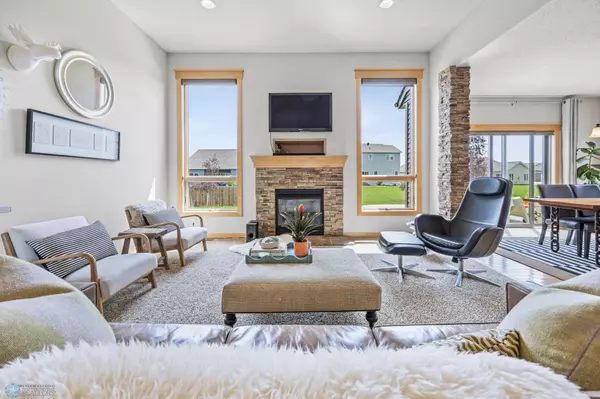$ 500,000
4 Beds
3 Baths
3,392 SqFt
$ 500,000
4 Beds
3 Baths
3,392 SqFt
Key Details
Sold Price $500,000
Property Type Single Family Home
Sub Type Single Family Residence
Listing Status Sold
Purchase Type For Sale
Square Footage 3,392 sqft
Price per Sqft $147
Subdivision Woodbridge 3Rd Add
MLS Listing ID 6722413
Bedrooms 4
Full Baths 1
Three Quarter Bath 2
Year Built 2008
Annual Tax Amount $5,529
Tax Year 2025
Lot Size 10,454 Sqft
Property Sub-Type Single Family Residence
Property Description
Location
State MN
County Clay
Zoning Residential-Single Family
Interior
Heating Forced Air
Cooling Central Air
Fireplaces Number 1
Fireplaces Type Gas
Exterior
Parking Features Attached Garage
Garage Spaces 3.0
Building
Story One
Foundation 1696
Sewer City Sewer - In Street
Water City Water - In Street
Structure Type Metal Siding
New Construction false
Schools
School District Moorhead
Get More Information
Agent | License ID: 40658950






