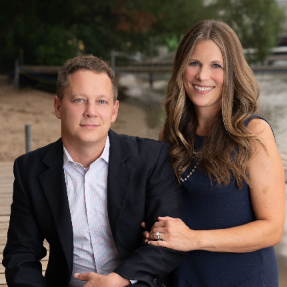
5 Beds
2 Baths
1,926 SqFt
5 Beds
2 Baths
1,926 SqFt
Key Details
Property Type Single Family Home
Sub Type Single Family Residence
Listing Status Active
Purchase Type For Sale
Square Footage 1,926 sqft
Price per Sqft $246
MLS Listing ID 6782160
Bedrooms 5
Full Baths 1
Three Quarter Bath 1
Year Built 1961
Annual Tax Amount $6,043
Tax Year 2025
Contingent None
Lot Size 10,890 Sqft
Acres 0.25
Lot Dimensions 75x148
Property Sub-Type Single Family Residence
Property Description
CYCLISTS' PARADISE & OUTDOOR ENTHUSIAST'S DREAM: Direct access to bike trails right in front of the house that connect seamlessly to the Grand Rounds Scenic Byway and Cedar Lake Greenway - perfect for biking enthusiasts who want to explore Minneapolis's 51-mile trail system. Steps from Westwood Hills Nature Center for hiking, wildlife watching, and year-round outdoor activities.
UNBEATABLE CONVENIENCE: Walk to St. Louis Park Middle School (just 0.3 miles), minutes from Minneapolis Golf Club and Brookside Golf Course. Highway 394 access in under 2 minutes puts you downtown Minneapolis in just 5 minutes - the perfect location for commuters who want suburban tranquility with urban accessibility.
FAMILY-FORWARD LIVING: With five true bedrooms, there's room to grow—keep four as bedrooms and dedicate one as an office or study, while the bright lower level with daylight/egress windows doubles as a teen hangout, media/game room, gym, or future theater. A large, open backyard gives kids space to run, play, and gather for summer cookouts. The neighborhood is welcoming, with excellent neighbors on either side and plenty of kids nearby, making everyday connections easy. With flexible spaces that adapt as needs change, this is an easy place to put down roots and make lasting connections.
Location
State MN
County Hennepin
Zoning Residential-Single Family
Rooms
Basement Block, Daylight/Lookout Windows, Egress Window(s), Partially Finished
Dining Room Eat In Kitchen, Separate/Formal Dining Room
Interior
Heating Forced Air
Cooling Central Air
Fireplaces Number 2
Fireplaces Type Living Room, Wood Burning
Fireplace No
Appliance Cooktop, Dishwasher, Dryer, Microwave, Refrigerator, Wall Oven, Washer
Exterior
Parking Features Attached Garage, Asphalt
Garage Spaces 2.0
Roof Type Asphalt
Building
Lot Description Many Trees
Story Four or More Level Split
Foundation 1204
Sewer City Sewer/Connected
Water City Water/Connected
Level or Stories Four or More Level Split
Structure Type Brick/Stone,Metal Siding
New Construction false
Schools
School District St. Louis Park
Get More Information

Agent | License ID: 40658950






