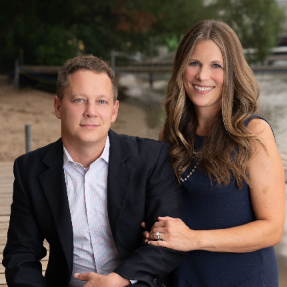
4 Beds
3 Baths
2,349 SqFt
4 Beds
3 Baths
2,349 SqFt
Open House
Fri Sep 12, 1:00pm - 3:00pm
Key Details
Property Type Single Family Home
Sub Type Single Family Residence
Listing Status Active
Purchase Type For Sale
Square Footage 2,349 sqft
Price per Sqft $202
Subdivision Village/North Hudson
MLS Listing ID 6782649
Bedrooms 4
Full Baths 1
Three Quarter Bath 2
Year Built 1968
Annual Tax Amount $4,431
Tax Year 2024
Contingent None
Lot Size 0.290 Acres
Acres 0.29
Lot Dimensions 84x152
Property Sub-Type Single Family Residence
Property Description
The owner's suite offers a private, recently renovated bathroom, while the second bedroom, additional full bathroom, and spacious living room provide the space you need. The family room addition overlooks the pool and backyard, highlighted by a wood-burning fireplace with a floor-to-ceiling brick surround, tongue-and-groove vaulted ceiling, and large windows that flood the space with natural light.
The lower level has been updated with fresh paint, new flooring, and tasteful lighting, creating a bright and inviting atmosphere. Here, you'll find two additional bedrooms, a game room, the third renovated bathroom, and a large, unfinished utility/laundry room with ample storage!
Stepping outside to your private oasis you are met by the 32x15 deck extending from the dining room to the family room. The fully fenced backyard features mature trees and a spacious patio surrounding your in-ground pool. Whether you're hosting summer barbecues, enjoying a refreshing swim, or relaxing with a book on the deck, this backyard retreat is designed for unforgettable memories.
Location
State WI
County St. Croix
Zoning Residential-Single Family
Rooms
Basement Block, Egress Window(s), Finished, Full
Dining Room Eat In Kitchen, Informal Dining Room
Interior
Heating Forced Air
Cooling Central Air
Fireplaces Number 1
Fireplaces Type Brick, Family Room, Wood Burning
Fireplace Yes
Appliance Dishwasher, Dryer, Gas Water Heater, Range, Refrigerator, Stainless Steel Appliances, Washer
Exterior
Parking Features Attached Garage, Asphalt, Garage Door Opener
Garage Spaces 2.0
Fence Chain Link, Full, Privacy
Pool Below Ground
Roof Type Asphalt,Pitched
Building
Lot Description Some Trees
Story One
Foundation 1674
Sewer City Sewer/Connected
Water City Water/Connected
Level or Stories One
Structure Type Fiber Cement
New Construction false
Schools
School District Hudson
Others
Virtual Tour https://player.vimeo.com/video/1117628172?byline=0&title=0&owner=0&name=0&logos=0&profile=0&profilepicture=0&vimeologo=0&portrait=0
Get More Information

Agent | License ID: 40658950






