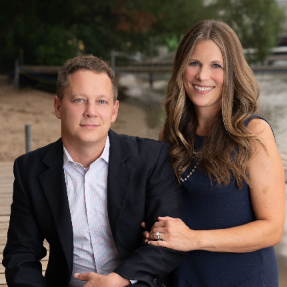
4 Beds
3 Baths
2,396 SqFt
4 Beds
3 Baths
2,396 SqFt
Open House
Thu Sep 18, 12:00pm - 5:00pm
Fri Sep 19, 12:00pm - 5:00pm
Sat Sep 20, 12:00pm - 5:00pm
Sun Sep 21, 12:00pm - 5:00pm
Mon Sep 22, 12:00pm - 5:00pm
Tue Sep 23, 12:00pm - 5:00pm
Wed Sep 24, 12:00pm - 5:00pm
Key Details
Property Type Single Family Home
Sub Type Single Family Residence
Listing Status Active
Purchase Type For Sale
Square Footage 2,396 sqft
Price per Sqft $215
Subdivision Beaumont Bluffs
MLS Listing ID 6790098
Bedrooms 4
Full Baths 1
Half Baths 1
Three Quarter Bath 1
HOA Fees $39/mo
Year Built 2025
Annual Tax Amount $180
Tax Year 2025
Contingent None
Lot Size 8,712 Sqft
Acres 0.2
Lot Dimensions 53x138x65x131
Property Sub-Type Single Family Residence
Property Description
Step into the Kingston, a thoughtfully crafted two-story model home that showcases the perfect blend of elegance and functionality.
Please note: this home is a model and not currently for sale.
Designed with an open-concept layout, the Kingston seamlessly connects the family room, dining area, kitchen, and the sought-after morning room, creating a natural flow ideal for everyday living and entertaining. The kitchen features a central island for meal prep and casual snacks, complemented by stainless-steel appliances and a large walk-in pantry. Adjacent to the kitchen, is the mudroom which provides convenient storage for shoes, coats, and backpacks, with direct access to the 3-car garage. The morning room is a serene spot to begin or unwind your day, while the family room brings everyone together for cozy movie nights and shared moments. A versatile flex area offers the perfect space for a home office, or study zone.
Upper level has four generously sized bedrooms, a full bath, and a dedicated laundry area for added convenience. The owner's suite is a private retreat, complete with a luxurious en-suite bathroom featuring a double-sink vanity, shower, and a walk-in closet.
The Kingston is a stunning floor plan that fits your busy lifestyle. Discover the possibilities and find your perfect match!
Location
State MN
County Scott
Community Beaumont Bluffs
Zoning Residential-Single Family
Rooms
Basement Drain Tiled, Egress Window(s), Full, Sump Pump, Unfinished
Dining Room Eat In Kitchen, Kitchen/Dining Room
Interior
Heating Forced Air
Cooling Central Air
Fireplaces Number 1
Fireplaces Type Electric, Family Room
Fireplace Yes
Appliance Air-To-Air Exchanger, Dishwasher, Disposal, Dryer, ENERGY STAR Qualified Appliances, Humidifier, Microwave, Range, Refrigerator, Stainless Steel Appliances, Tankless Water Heater, Washer
Exterior
Parking Features Attached Garage, Asphalt
Garage Spaces 3.0
Roof Type Age 8 Years or Less,Architectural Shingle
Building
Lot Description Sod Included in Price
Story Two
Foundation 1115
Sewer City Sewer/Connected
Water City Water/Connected
Level or Stories Two
Structure Type Vinyl Siding
New Construction true
Schools
School District Jordan
Others
HOA Fee Include Professional Mgmt,Trash
Restrictions Pets - Cats Allowed,Pets - Dogs Allowed
Get More Information

Agent | License ID: 40658950






