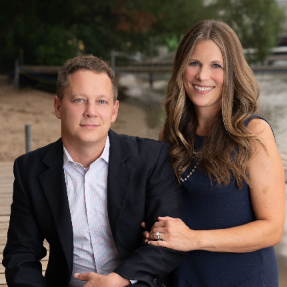
3 Beds
2 Baths
2,063 SqFt
3 Beds
2 Baths
2,063 SqFt
Key Details
Property Type Single Family Home
Sub Type Single Family Residence
Listing Status Active
Purchase Type For Sale
Square Footage 2,063 sqft
Price per Sqft $188
Subdivision River Hills 11Th Add
MLS Listing ID 6785412
Bedrooms 3
Full Baths 1
Three Quarter Bath 1
Year Built 1967
Annual Tax Amount $4,020
Tax Year 2025
Contingent None
Lot Size 0.330 Acres
Acres 0.33
Lot Dimensions 90x160
Property Sub-Type Single Family Residence
Property Description
The expanded, remodeled home boasts an open floor plan. The spacious kitchen includes a large sink-in island with bar seating, custom cabinetry, new stainless steel appliances, tiled backsplash, and floors. An elegant built-in buffet with glass-front cabinets adds style, extra storage, and entertaining space.
The open living room has bright bay windows and a cozy gas fireplace. The main level features three bedrooms—including the owner's suite—and an en suite with custom tile. A full, remodeled bathroom serves the main level, with potential for a fourth bedroom in the lower level.
The finished lower level offers a versatile rec room, second gas fireplace, kitchenette/wet bar, and abundant storage. It can easily accommodate a fourth bedroom or additional living space.
Mechanical systems are solid; washer and dryer are included. Outside, enjoy a maintenance-free deck, concrete patio, and a private backyard with a storage shed. This move-in-ready home showcases pride of ownership and offers rare suburban privacy. It won't last—schedule a viewing today and you won't be disappointed!
Location
State MN
County Dakota
Zoning Residential-Single Family
Rooms
Basement Finished, Full, Storage Space
Dining Room Eat In Kitchen, Informal Dining Room, Living/Dining Room
Interior
Heating Forced Air
Cooling Central Air
Fireplaces Number 2
Fireplaces Type Gas
Fireplace Yes
Appliance Dishwasher, Disposal, Dryer, Exhaust Fan, Microwave, Range, Refrigerator, Stainless Steel Appliances, Washer, Water Softener Owned
Exterior
Parking Features Attached Garage, Concrete, Garage Door Opener
Garage Spaces 2.0
Fence Chain Link
Roof Type Asphalt,Pitched
Building
Story One
Foundation 1462
Sewer City Sewer/Connected
Water City Water/Connected
Level or Stories One
Structure Type Brick/Stone,Vinyl Siding
New Construction false
Schools
School District Burnsville-Eagan-Savage
Get More Information

Agent | License ID: 40658950






