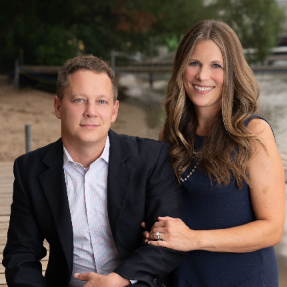
2 Beds
1 Bath
1,000 SqFt
2 Beds
1 Bath
1,000 SqFt
Key Details
Property Type Townhouse
Sub Type Townhouse Side x Side
Listing Status Active
Purchase Type For Sale
Square Footage 1,000 sqft
Price per Sqft $190
Subdivision Condo 0544 Stepney Ridge Condo
MLS Listing ID 6787028
Bedrooms 2
Full Baths 1
HOA Fees $337/mo
Year Built 1985
Annual Tax Amount $1,984
Tax Year 2025
Contingent None
Lot Dimensions common
Property Sub-Type Townhouse Side x Side
Property Description
Step inside to find fresh updates completed in the past 5 years, including a new water heater, furnace, A/C, washer and dryer, carpet, garage door opener, storm door, and a bedroom window—offering peace of mind and move-in-ready appeal. The spacious kitchen, open dining space, and living area flow seamlessly, creating a perfect spot to relax or entertain.
Enjoy the unbeatable Maple Grove location just minutes from Fish Lake, scenic walking trails, the community center, healthcare facilities, restaurants, shopping, and more. Whether you're looking for your first home, downsizing, or simply want the convenience of single-level living, this townhome is a must-see!
Location
State MN
County Hennepin
Zoning Residential-Single Family
Rooms
Basement None
Interior
Heating Forced Air
Cooling Central Air
Fireplaces Number 1
Fireplaces Type Wood Burning
Fireplace Yes
Appliance Dishwasher, Dryer, Microwave, Range, Refrigerator, Stainless Steel Appliances, Washer, Water Softener Owned
Exterior
Parking Features Attached Garage, Asphalt, Shared Driveway, Garage Door Opener, Guest Parking, Parking Garage, Parking Lot, More Parking Onsite for Fee
Garage Spaces 1.0
Fence None
Roof Type Age Over 8 Years
Building
Lot Description Some Trees
Story Two
Foundation 1000
Sewer City Sewer/Connected
Water City Water/Connected
Level or Stories Two
Structure Type Vinyl Siding
New Construction false
Schools
School District Osseo
Others
HOA Fee Include Maintenance Structure,Hazard Insurance,Lawn Care,Maintenance Grounds,Professional Mgmt,Snow Removal
Restrictions Pets - Cats Allowed,Pets - Number Limit,Rental Restrictions May Apply
Virtual Tour https://listing.millcityteam.com/ut/14027_81st_Ave_N.html
Get More Information

Agent | License ID: 40658950






