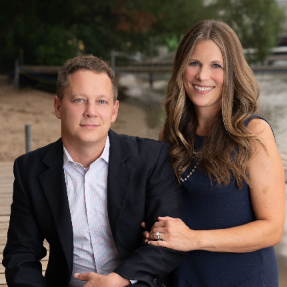
4,100 SqFt
4,100 SqFt
Key Details
Property Type Multi-Family
Sub Type Triplex
Listing Status Coming Soon
Purchase Type For Sale
Square Footage 4,100 sqft
Price per Sqft $117
Subdivision Highland Park Add
MLS Listing ID 6791986
Year Built 1904
Annual Tax Amount $4,858
Tax Year 2025
Contingent None
Lot Size 7,840 Sqft
Acres 0.18
Lot Dimensions 156x50
Property Sub-Type Triplex
Property Description
The first unit spans over 2,000 square feet and features stunning woodwork and a custom kitchen (remodeled in 2018.) The primary suite boasts a private ensuite bathroom with a tiled shower and a walk-in closet. The open-concept main level includes two comfortable living rooms, a formal dining area adjacent to the kitchen, and a convenient powder room. The finished basement provides a large family room, two bedrooms (one non-conforming), a full tiled bathroom, and a laundry area. The current rent for this unit is $1,700 per month.
The second-floor unit offers two generous bedrooms, a large kitchen, and hardwood floors throughout. It was updated in 2019 and is currently rented at $1,200 per month. The third-floor apartment will be vacant as of November 1 and has been fully renovated (2021) with a sleek modern kitchen, tiled bathroom, and stunning city skyline views from the living room, making it perfect for Airbnb hosting or long-term rental.
Each unit includes in-unit laundry, separated utilities, its own forced-air heating system, and water heater. Recent property upgrades include a new roof in 2020, updated windows, and modernized plumbing and electrical systems, ensuring long-term peace of mind for the new owner.
Outside, the property features a fully fenced yard complete with a vegetable garden, creating a peaceful outdoor space. The four-stall garage was re-built in 2025. This meticulously maintained property combines historic charm with modern updates, promising excellent income potential and long-term stability. The owner is a MN licensed real estate broker.
Location
State MN
County Hennepin
Zoning Residential-Multi-Family
Rooms
Basement Egress Window(s), Finished, Full, Sump Basket, Sump Pump
Interior
Heating Forced Air
Fireplace No
Exterior
Garage Spaces 4.0
Fence Full, Privacy
Roof Type Age 8 Years or Less,Architectural Shingle
Building
Story More Than 2 Stories
Foundation 1440
Sewer City Sewer/Connected
Water City Water/Connected
Level or Stories More Than 2 Stories
Structure Type Brick/Stone,Wood Siding
New Construction false
Schools
School District Minneapolis
Get More Information

Agent | License ID: 40658950






