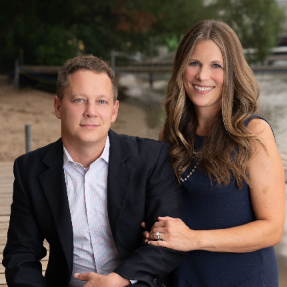
4 Beds
2 Baths
2,624 SqFt
4 Beds
2 Baths
2,624 SqFt
Open House
Sat Oct 04, 10:00am - 12:00pm
Key Details
Property Type Single Family Home
Sub Type Single Family Residence
Listing Status Coming Soon
Purchase Type For Sale
Square Footage 2,624 sqft
Price per Sqft $219
Subdivision Folwell Heights Add
MLS Listing ID 6796839
Bedrooms 4
Full Baths 1
Three Quarter Bath 1
Year Built 1958
Annual Tax Amount $6,158
Tax Year 2025
Contingent None
Lot Size 10,454 Sqft
Acres 0.24
Lot Dimensions 100x123x74x120
Property Sub-Type Single Family Residence
Property Description
Step inside to a fully renovated kitchen with sleek finishes and thoughtful design that was featured in the 2024 Fall Showcase of Homes Remodel Tour — perfect for cooking, entertaining, and gathering with loved ones. Throughout the main level, you'll find hardwood floors that add warmth, character, and timeless appeal. The convenience of main-floor laundry simplifies daily living, while the stunning four-season porch with in-floor heat offers a cozy retreat year-round for reading, relaxing, or hosting guests. Double patio doors open to a private backyard with screened-in protection, ideal for enjoying crisp fall mornings and cool evenings.
With smart updates, a single-level layout, and a warm, inviting atmosphere, this home is move-in ready. Just a short walk to St. Mary's Hospital and close to parks, schools, and downtown Rochester, it offers the perfect balance of modern living and classic charm. Pre inspected for your convenience.
A home should be a sanctuary—and this one truly is. Come experience the lifestyle you've been dreaming of. Schedule your private showing today!
Location
State MN
County Olmsted
Zoning Residential-Single Family
Rooms
Basement Block, Drainage System, Full, Partially Finished, Sump Pump
Dining Room Breakfast Area, Eat In Kitchen, Separate/Formal Dining Room
Interior
Heating Forced Air
Cooling Central Air
Fireplaces Number 2
Fireplaces Type Gas, Wood Burning
Fireplace Yes
Appliance Cooktop, Dishwasher, Disposal, Dryer, Exhaust Fan, Humidifier, Refrigerator, Wall Oven, Washer, Water Softener Owned
Exterior
Parking Features Attached Garage, Concrete, Garage Door Opener
Garage Spaces 2.0
Fence Full
Roof Type Asphalt
Building
Lot Description Public Transit (w/in 6 blks), Many Trees
Story One
Foundation 2033
Sewer City Sewer/Connected
Water City Water/Connected
Level or Stories One
Structure Type Wood Siding
New Construction false
Schools
Elementary Schools Folwell
Middle Schools John Adams
High Schools Mayo
School District Rochester
Get More Information

Agent | License ID: 40658950






