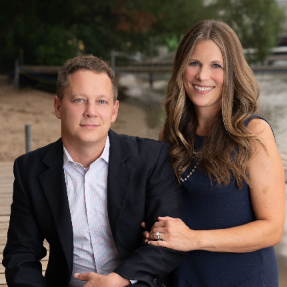$465,000
For more information regarding the value of a property, please contact us for a free consultation.
2 Beds
3 Baths
2,532 SqFt
SOLD DATE : 04/28/2025
Key Details
Sold Price $465,000
Property Type Townhouse
Sub Type Townhouse Side x Side
Listing Status Sold
Purchase Type For Sale
Square Footage 2,532 sqft
Price per Sqft $183
Subdivision Beaver Ponds 2Nd Add
MLS Listing ID 6656788
Bedrooms 2
Full Baths 2
Half Baths 1
HOA Fees $410/mo
Year Built 2000
Annual Tax Amount $4,925
Tax Year 2024
Lot Size 4,356 Sqft
Property Sub-Type Townhouse Side x Side
Property Description
This beautifully maintained, 1 story townhome offers 2,532 sqft of spacious living. Nestled on a quiet cul-de-sac next to a large open lot, this home combines modern amenities w/comfortable, low-maintenance living. Step inside to an open-concept main level featuring a stunning cathedral ceiling that amplifies the light & space throughout. The kitchen showcases newer stainless steel appliances, a center island w/seating for 2 & elegant quartz countertops - perfect for everyday living & entertaining. The main floor boasts a private, primary bedroom suite - offering a spacious walk-in closet & an en-suite bathroom w/walk-in shower, jetted corner tub & double sinks. A laundry room is also located on the main level for added convenience.
The finished, walkout lower level is a cozy retreat, complete w/a gas fireplace (framed by a stone surround & wood mantel) in the family room - perfect for relaxing or hosting guests. The lower level also offers a 2nd bedroom w/walk-in closet, a full bathroom, and a flex room that can be used for a home office, den, or gym. This home has been meticulously updated, including newer mechanicals & roof, ensuring peace of mind for years to come. The oversized, finished 3-car garage features an epoxy floor, adding a touch of luxury & durability. Enjoy the outdoors from your 12x12 maintenance-free deck, or the epoxied lower level 12x29 patio - ideal for entertaining or relaxing in privacy. With its prime location, stylish features & ample living space, this home offers the perfect combination of comfort & convenience.
Location
State MN
County Washington
Zoning Residential-Single Family
Rooms
Dining Room Breakfast Bar, Eat In Kitchen, Informal Dining Room, Kitchen/Dining Room, Living/Dining Room
Interior
Heating Forced Air
Cooling Central Air
Fireplaces Number 1
Fireplaces Type Family Room, Gas, Stone
Exterior
Parking Features Attached Garage, Asphalt, Finished Garage, Garage Door Opener
Garage Spaces 3.0
Fence None
Waterfront Description Pond
Building
Lot Description Some Trees
Story One
Foundation 1346
Sewer City Sewer/Connected
Water City Water/Connected
Structure Type Brick/Stone,Vinyl Siding
New Construction false
Schools
School District White Bear Lake
Read Less Info
Want to know what your home might be worth? Contact us for a FREE valuation!

Our team is ready to help you sell your home for the highest possible price ASAP
Get More Information

Agent | License ID: 40658950






