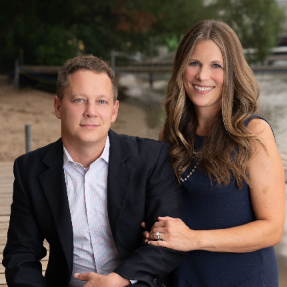$1,275,000
For more information regarding the value of a property, please contact us for a free consultation.
3 Beds
3 Baths
3,408 SqFt
SOLD DATE : 09/18/2025
Key Details
Sold Price $1,275,000
Property Type Single Family Home
Sub Type Single Family Residence
Listing Status Sold
Purchase Type For Sale
Square Footage 3,408 sqft
Price per Sqft $374
Subdivision Hidden Crk Shores
MLS Listing ID 6743991
Bedrooms 3
Full Baths 1
Half Baths 1
Three Quarter Bath 1
Year Built 2017
Annual Tax Amount $4,960
Tax Year 2025
Lot Size 2.630 Acres
Property Sub-Type Single Family Residence
Property Description
Welcome to this stunning, custom-built retreat on Big Swan Lake offering peace, privacy, & premium upgrades throughout. Perfectly positioned on a quiet dead-end street, the property spans 2.6+ acres & shares a boundary w/ Cottonwood Creek, providing a beautiful natural backdrop & frequent wildlife sightings—including bald eagles. Enjoy a gently sloped walk-out to Big Swan Lake, featuring over 200 feet of shoreline, a gorgeous sandy beach, & a park-like setting w/ majestic pine trees offering natural shade & privacy. Property has thoughtful landscaping, including wildflowers, perennials, established gardens, boulder retaining walls, & an IG sprinkler system. Extras include RV parking w/ electrical hookup & a 25x36 heated tuck-under garage—perfect for boat or equipment storage. The lake is known for its excellent fishing, spacious waters ideal for recreation, & scenic lakefront living. Inside, every detail has been carefully designed & crafted. The ML boasts an open-concept floor plan, vaulted ceilings, hickory HRDWD floors, high-end tile floor & backsplashes, & panoramic lake views. The chef's kitchen features granite counters, walnut soft-close cabinetry, Thermador appliances, under-cabinet lighting, a corner pantry, & a custom coffee nook. The luxurious owner's suite includes deck access, a spa-style bath w/ lava stone soaking tub, rain shower, & a massive California-style WI closet. Relax & enjoy your morning coffee while taking in the sunrise from the vaulted, screened-in cedar porch w/ striking cedar beams. Additional features include: 2 gas FP's w/ walnut built-ins, dedicated home office w/ custom cabinetry, spacious mudroom/laundry w/ a dog wash station, a 2nd laundry in LL, theater sound system & built-in speakers. The walk-out LL is perfect for entertaining & features IF radiant heat, stained concrete floors, a wet bar w/ wine fridge, 2nd fireplace, 2 LRG BR's, & a 2nd laundry/storage area. Step outside to a massive patio perfect for the bbq. Both garages are heated & finished w/ epoxy floors. This is a truly exceptional lakeside property w/ unmatched design, quality, & a serene park-like setting—perfect for full-time living or a high-end lakeside retreat.
Location
State MN
County Meeker
Zoning Residential-Single Family
Rooms
Dining Room Eat In Kitchen, Informal Dining Room
Interior
Heating Forced Air, Fireplace(s), Radiant Floor
Cooling Central Air
Fireplaces Number 2
Fireplaces Type Family Room, Gas, Living Room, Stone
Exterior
Parking Features Attached Garage, Concrete, Electric, Finished Garage, Garage Door Opener, Heated Garage, Insulated Garage, Multiple Garages, RV Access/Parking, Tuckunder Garage
Garage Spaces 4.0
Fence Partial, Wire
Waterfront Description Lake Front
View East, Lake, Panoramic
Roof Type Age 8 Years or Less,Architectural Shingle
Building
Lot Description Irregular Lot, Many Trees
Story One
Foundation 1795
Sewer Private Sewer, Septic System Compliant - Yes, Tank with Drainage Field
Water Drilled, Well
Structure Type Brick/Stone,Cedar,Engineered Wood,Shake Siding
New Construction false
Schools
School District Dassel-Cokato
Read Less Info
Want to know what your home might be worth? Contact us for a FREE valuation!

Our team is ready to help you sell your home for the highest possible price ASAP
Get More Information

Agent | License ID: 40658950






