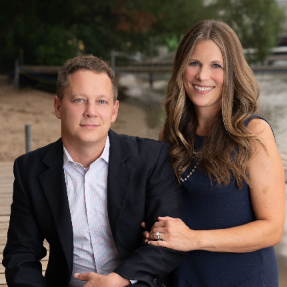
5 Beds
4 Baths
3,814 SqFt
5 Beds
4 Baths
3,814 SqFt
Key Details
Property Type Single Family Home
Sub Type Single Family Residence
Listing Status Coming Soon
Purchase Type For Sale
Square Footage 3,814 sqft
Price per Sqft $203
Subdivision Waterford
MLS Listing ID 6784986
Bedrooms 5
Full Baths 2
Half Baths 1
Three Quarter Bath 1
Year Built 1989
Annual Tax Amount $6,920
Tax Year 2025
Contingent None
Lot Size 2.660 Acres
Acres 2.66
Lot Dimensions Irregular
Property Sub-Type Single Family Residence
Property Description
Upstairs, the luxurious primary suite includes a spa-like bath with separate tub and custom tiled shower along with a walk-in closet, while additional bedrooms offer ample space and comfort for family or guests. Enjoy morning coffee or evening sunsets from the expansive deck with multiple sliding doors overlooking the natural wooded grounds. The property also includes an oversized 3-car garage, and plenty of room for additional storage. The pond in the back is tied to Horseshoe Lake and offers fantastic fishing opportunities! Located just minutes from downtown Stillwater, I-94, and all the amenities of the East Metro, yet tucked away in a quiet, upscale setting—this is truly a rare opportunity.
Location
State MN
County Washington
Zoning Residential-Single Family
Body of Water Unnamed Lake
Rooms
Basement Block
Dining Room Eat In Kitchen, Separate/Formal Dining Room
Interior
Heating Forced Air
Cooling Central Air
Fireplaces Number 1
Fireplaces Type Family Room, Gas, Stone
Fireplace Yes
Appliance Dishwasher, Dryer, Gas Water Heater, Microwave, Range, Refrigerator, Washer, Water Softener Owned
Exterior
Parking Features Attached Garage, Asphalt, Garage Door Opener, Heated Garage
Garage Spaces 3.0
Fence None
Pool None
Waterfront Description Pond
Roof Type Architectural Shingle,Pitched
Road Frontage No
Building
Lot Description Many Trees
Story Two
Foundation 1430
Sewer Septic System Compliant - Yes
Water Well
Level or Stories Two
Structure Type Brick/Stone,Fiber Cement,Stucco,Wood Siding
New Construction false
Schools
School District Stillwater
Get More Information

Agent | License ID: 40658950





