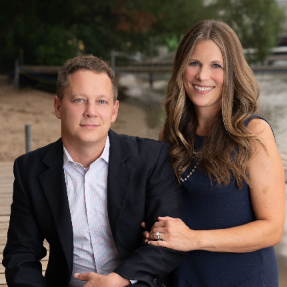$710,000
For more information regarding the value of a property, please contact us for a free consultation.
4 Beds
4 Baths
3,296 SqFt
SOLD DATE : 09/25/2025
Key Details
Sold Price $710,000
Property Type Single Family Home
Sub Type Single Family Residence
Listing Status Sold
Purchase Type For Sale
Square Footage 3,296 sqft
Price per Sqft $215
Subdivision Fable Hill Add 02
MLS Listing ID 6764258
Bedrooms 4
Full Baths 1
Half Baths 1
Three Quarter Bath 2
HOA Fees $52/ann
Year Built 2018
Annual Tax Amount $8,933
Tax Year 2025
Lot Size 0.290 Acres
Property Sub-Type Single Family Residence
Property Description
Located in the highly sought-after Fable Hill neighborhood of Hugo, this meticulously maintained home offers the perfect blend of modern comfort and thoughtful upgrades. Built in 2019 and lovingly enhanced by its current owners since 2022, the property features a fully fenced backyard, custom paver patio with upgraded landscaping, a heated garage, and a whole-house water filtration system with reverse osmosis for pristine water throughout.
Step inside to a beautifully appointed interior where a spacious Great Room welcomes you with wood-beamed ceilings and a cultured-stone fireplace flanked by custom built-in benches—perfect for cozy gatherings. The adjacent gourmet kitchen impresses with high-end black stainless appliances and a stunning Cambria luxury island, while the mudroom—with bench seating and cubbies—adds functionality and everyday ease.
Upstairs, the luxurious owner's suite features a spa-inspired bath with Artisan Marble Carrera countertops and a walk-in shower. A spacious bonus room provides the flexibility for a home office, playroom, or additional lounge space. The remodeled finished lower level includes a large family room with wet bar, guest bedroom and bathroom, and key mechanical upgrades including a new furnace.
The home is within walking distance to Clearwater Creek Preserve and just down the road from a local park. With stylish finishes, high-quality systems, and turnkey convenience, this home is a standout in one of Hugo's most distinctive communities.
Location
State MN
County Washington
Zoning Residential-Single Family
Rooms
Dining Room Informal Dining Room, Kitchen/Dining Room, Living/Dining Room
Interior
Heating Forced Air
Cooling Central Air
Fireplaces Number 2
Fireplaces Type Family Room, Gas, Living Room, Stone
Exterior
Parking Features Attached Garage, Asphalt, Garage Door Opener, Heated Garage, Insulated Garage
Garage Spaces 3.0
Fence Full, Split Rail
Roof Type Age 8 Years or Less,Asphalt
Building
Lot Description Many Trees
Story Two
Foundation 1064
Sewer City Sewer/Connected
Water City Water/Connected
Structure Type Brick/Stone,Engineered Wood,Shake Siding,Wood Siding
New Construction false
Schools
School District White Bear Lake
Read Less Info
Want to know what your home might be worth? Contact us for a FREE valuation!

Our team is ready to help you sell your home for the highest possible price ASAP
Get More Information

Agent | License ID: 40658950






